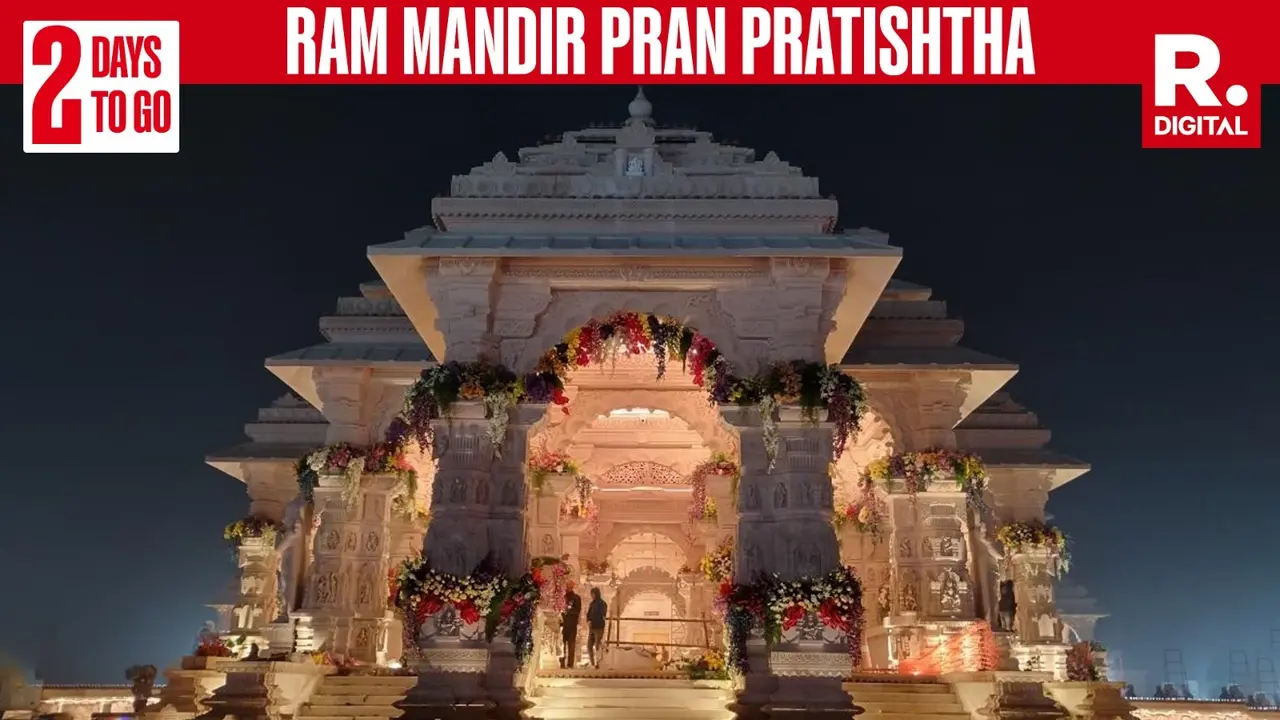Updated 20 January 2024 at 16:35 IST
Ram Mandir Facts: The Ayodhya Ram Temple was Built Without Using Iron. Here’s the Reason Why?
Shri Nripendra Misra says the Ram Mandir is built to endure for more than a thousand years.
- Utility News
- 3 min read

New Delhi: The Ayodhya temple, dedicated to Ram Lalla, is a blend of traditional Indian architecture and modern construction techniques, ensuring it lasts for centuries. The architects combined old and new methods to create a unique and enduring structure, bridging the past and present.
Chairperson Shri Nripendra Misra, leading the temple construction committee of the Shri Ram Janmabhoomi Teerth Kshetra Trust in Ayodhya, affirms that the temple is built to endure for more than a thousand years. Top Indian scientists, including contributions from ISRO technologies, have played a crucial role in crafting this iconic structure.
Architect Chandrakant Sompura, representing a lineage with a 15-generation tradition of designing heritage temples, employed the Nagar Shaily or northern Indian temple design for the architectural blueprint. Sompura expresses, "The Shri Ram Temple is a rare and splendid creation in the history of architecture, not only in India but globally."
Spanning 2.7 acres with a built-up area of 57,000 square feet across three floors, the temple avoids the use of iron or steel, given their limited lifespan. Standing at 161 feet, approximately 70% of the height of the Qutub Minar, the temple utilizes the very best quality granite, sandstone, and marble. Dr. Pradeep Kumar Ramancharla from the Central Building Research Institute, Roorkee, emphasizes the use of a lock and key mechanism, eschewing cement or lime mortar in joints for enhanced durability.
Advertisement
Structural design considerations include earthquake resistance up to a return period of 2,500 years. Despite challenges posed by sandy and unstable ground due to the nearby Sarayu River, an innovative solution was devised. The entire temple area saw excavation to a depth of 15 meters, with engineered soil laid and a metal-free concrete raft for reinforcement. A 6.3-meter thick plinth of solid granite from southern India further strengthened the foundation.
The visible part of the temple features 'Bansi Paharpur' pink sandstone from Rajasthan, while the sanctum sanctorum is adorned with white makrana marble from Rajasthan, the same source as the Taj Mahal.
Advertisement
The chosen architectural model, preserving the Nagara style, ensures both performance and architectural integrity. With the dry-jointed structure designed for a 1000-year lifespan, interlocked stone is the sole building material, eliminating the need for steel reinforcement.
The Central Building Research Institute has been actively involved in the project since 2020, contributing to the structural design, 'Surya Tilak' mechanism design, temple foundation design vetting, and structural health monitoring.
Archaeologist Dr. Sharda Srinivasan highlights the temple's adherence to traditional dry masonry, utilizing the Mortis and Tenon method, interlocking grooves and pegs, and the trabeate system. The use of sandstone, with superior tensile strength, aligns with historical temple-building practices.
Dr. Ramancharla assures that based on current knowledge, the Ram Mandir will undoubtedly endure for more than a thousand years, making the construction process a memorable and enlightening experience.
Published By : Navya Dubey
Published On: 20 January 2024 at 16:35 IST
