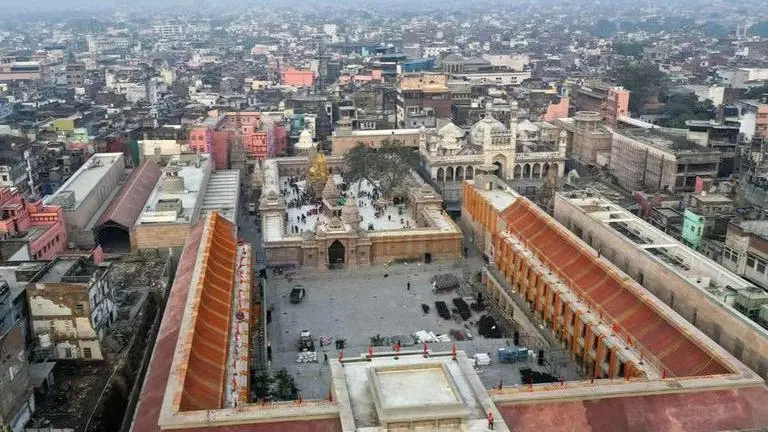Updated 13 December 2021 at 13:13 IST
Kashi Vishwanath Temple Corridor's 10 features that make it a spiritual & ergonomic marvel
The Shri Kashi Vishwanath Dham project, which was envisioned and personally monitored by PM Modi will be flagged off at a special programme in Varanasi today.
- India News
- 3 min read

Prime Minister Narendra Modi is in his constituency Varanasi to inaugurate the historic Kashi Vishwanath Temple Corridor, his pet project since 2019. The Shri Kashi Vishwanath Dham project, which was envisioned and personally monitored by PM Modi will be flagged off at a special programme in Kashi today, followed by other functions to celebrate the momentous occasion. Making way for an accessible pathway connecting Shri Kashi Vishwanath Temple to the banks of the River Ganga, the spread of the project area stands at a massive 5 lakh square feet with 23 new buildings to provide diverse facilities to the pilgrims and devotees.
The corridor, located near the iconic Dashashwamedh Ghat, has been completed in record time between the local administration and design firm led by architect Bimal Patel. Several key aspects, including its architectural design and special conservation, keeping in mind the sensitivities of people, make the project stand out.
Here are the top 10 aspects of the Kashi Vishwanath Temple Corridor
- Kashi Vishwanath temple corridor project was designed at a cost of Rs 800 crores, including 390 crores compensation to acquire area for the complex.
- 314 properties were acquired and 1,400 people were rehabilitated without single litigation in court.
- Over 27 ancient temples that reappeared during excavation were preserved in the corridor and restored to former glory.
- Gateways and structures leading to the temple were built with stones using traditional craftsmanship.
- The capacity of pilgrims in the temple complex increased from a few hundred to 50,000.
- The temple can now be accessed through the river Ganga by steps and escalators via a disabled-friendly corridor.
- Apart from the Godolia and Saraswati Dwar entries, devotees can also reach via the riverfront using the new jetty to dock boats.
- Temple complex will host 27 structures including prayer halls, museum, rest areas, guest house, food court, security, and information zones.
- The Temple corridor will be secured with 300 CCTV cameras and baggage scanners.
- The mega project will add to Varanasi's ancient heritage and boost tourism in the city.
PM Modi's personal contribution to the architectural design of the project
PM Narendra Modi started taking a keen interest in the shaping up of the corridor after laying down the foundation stone of the Kashi Vishwanath Corridor on March 8, 2019. Initially, he gave a briefing to the architects and he gave his inputs and suggestions for the architectural design. which were incorporated.
He also reviewed the 3D model and suggested more amenities that would make the project more disabled-friendly. The path from ghat to the temple would have unhindered access by way of ramps and escalators. Despite the COVID-19 pandemic, Modi monitored the progress of the project through video conferencing. The efforts reflect in the completion of the project in record time.
Advertisement
Explaining the project to architects, PM Modi said that the road should be made in a way that makes the heart happy. Modi in a one-line brief told architects, "Ek Aisa Rasta Banao Ke Mann Prafullit Ho Jaye.
Image: AP
Published By : Gloria Methri
Published On: 13 December 2021 at 12:00 IST

